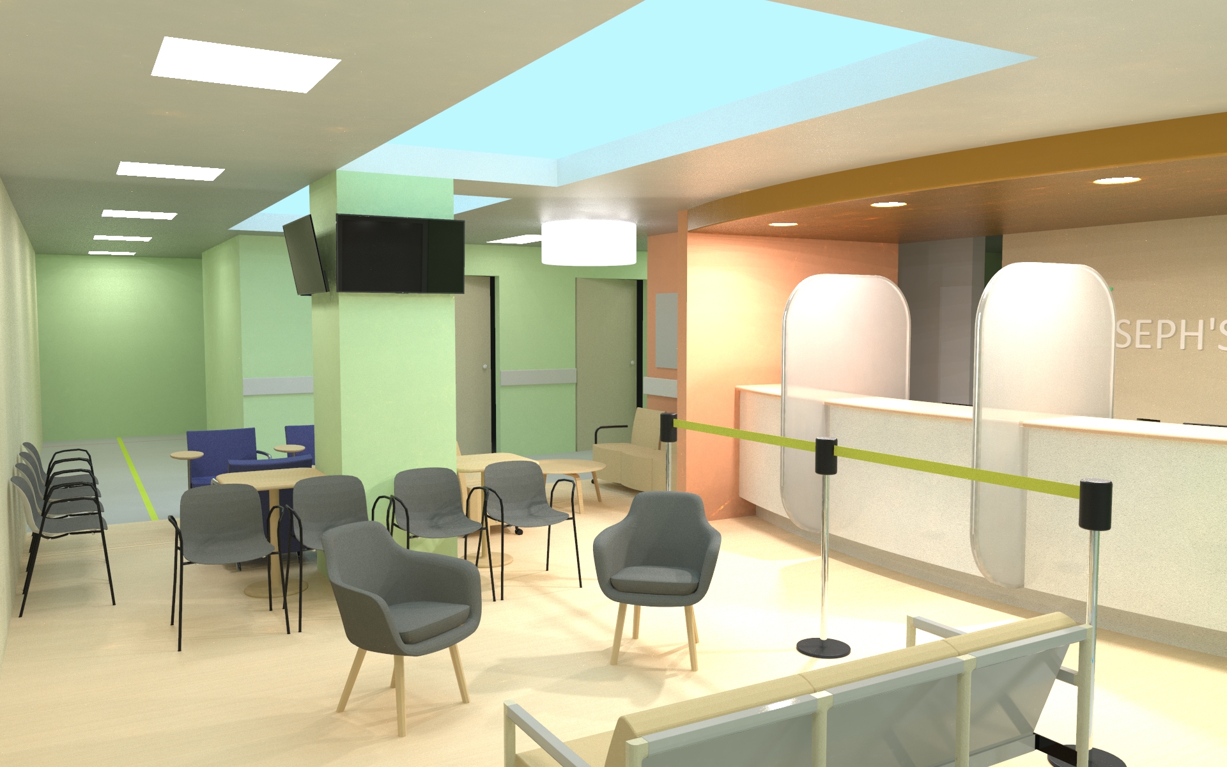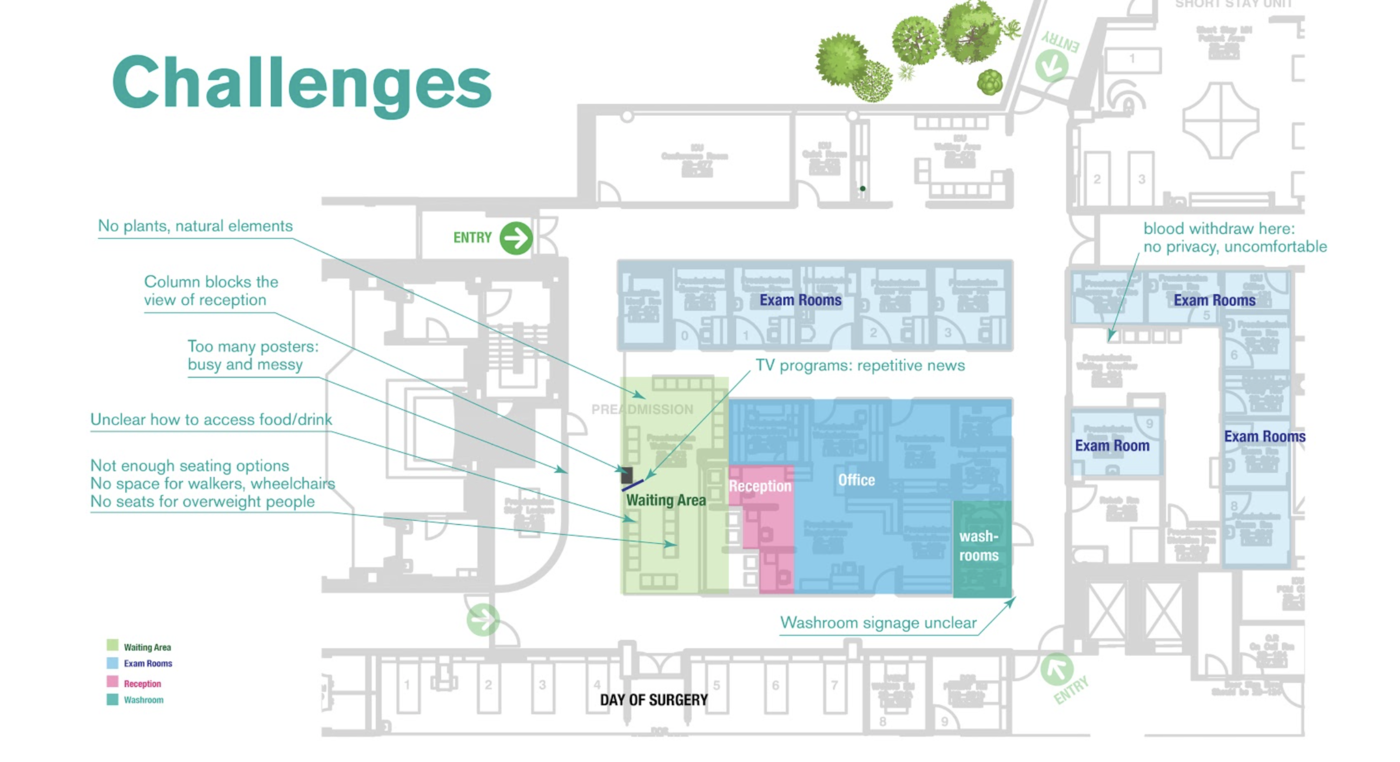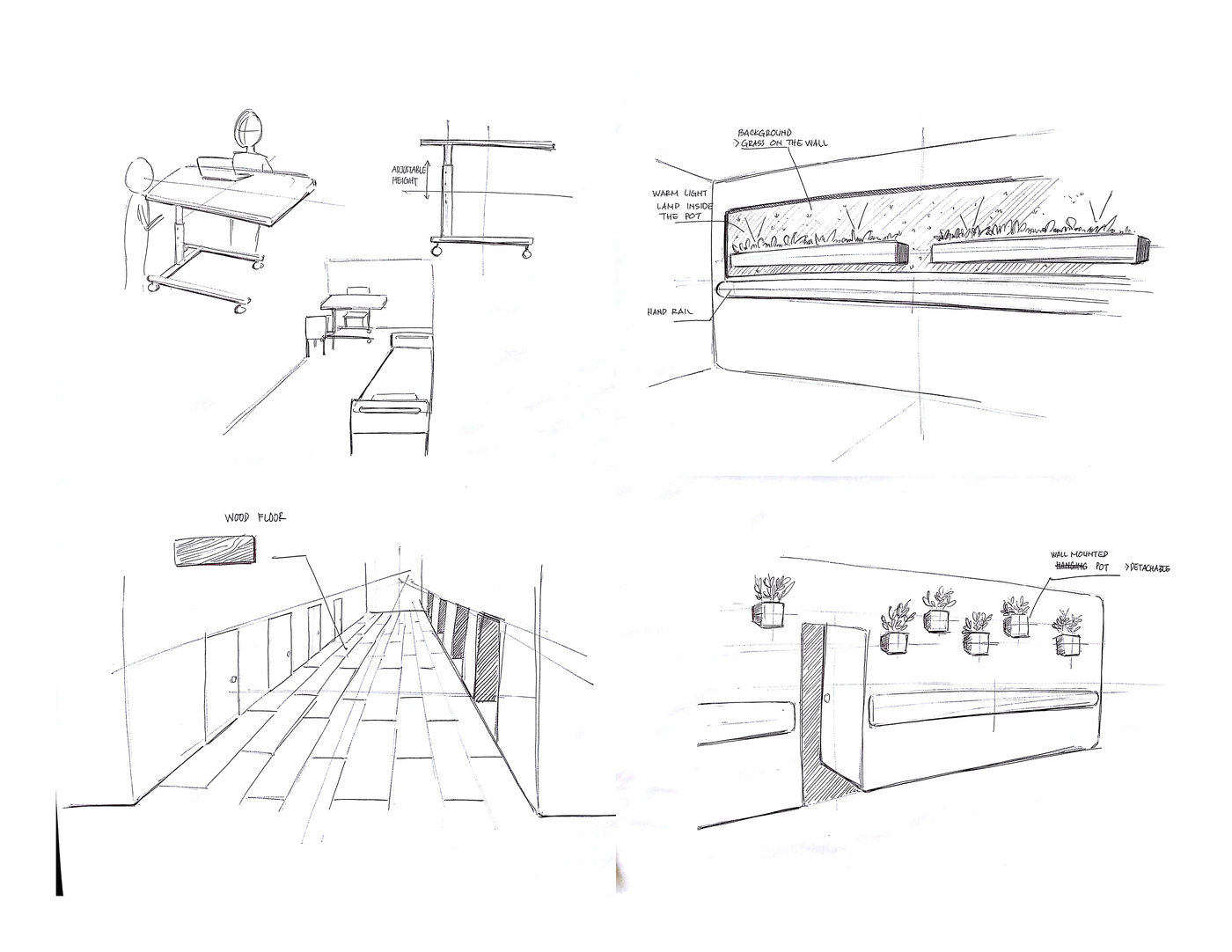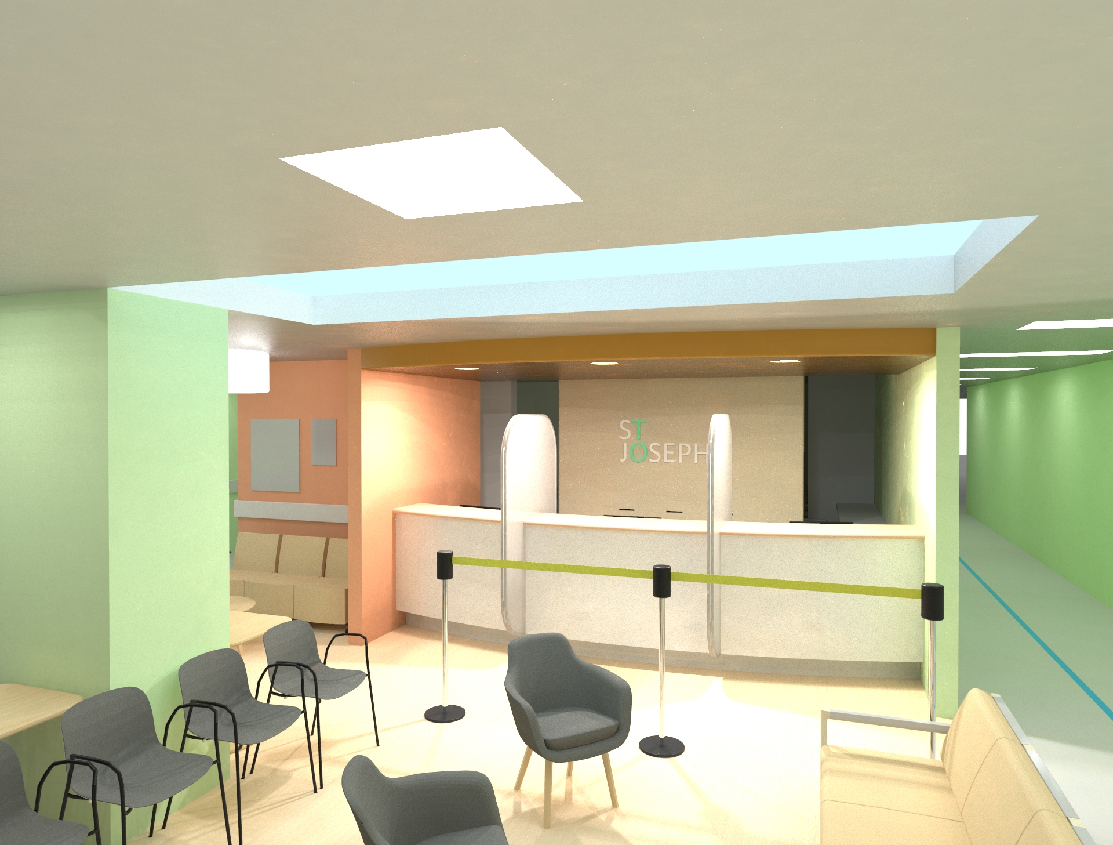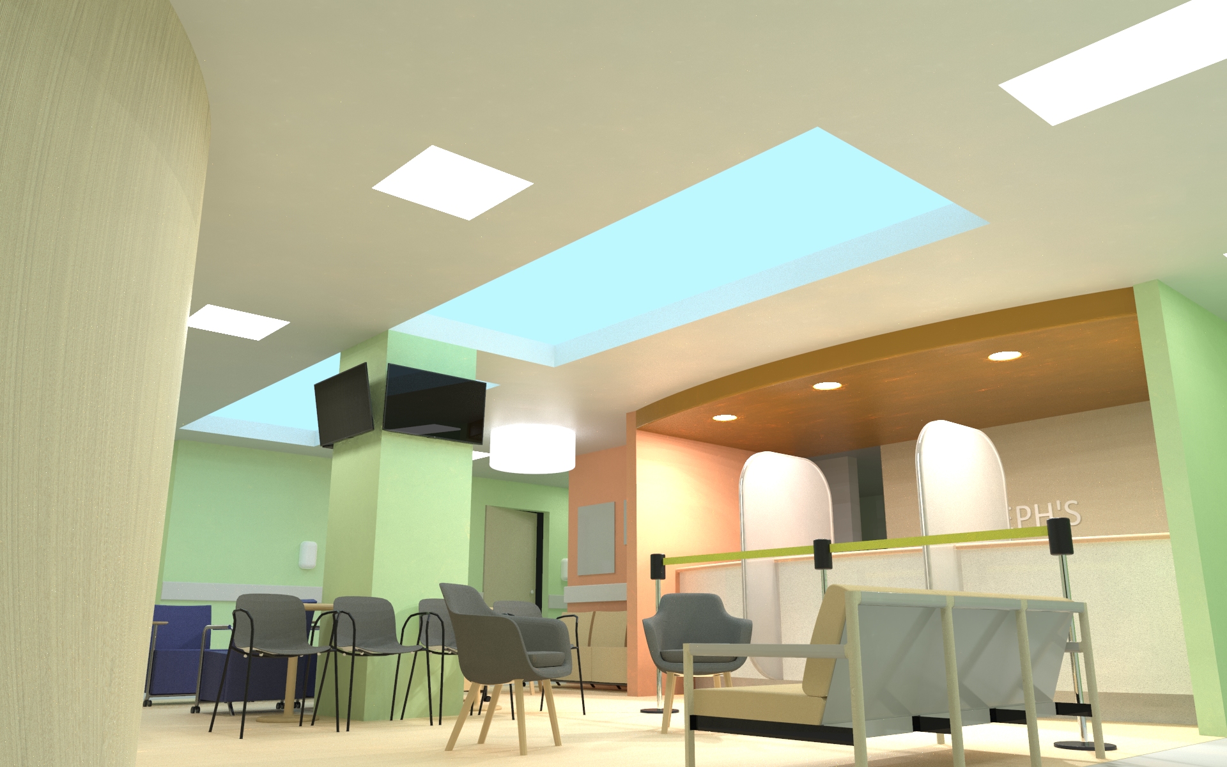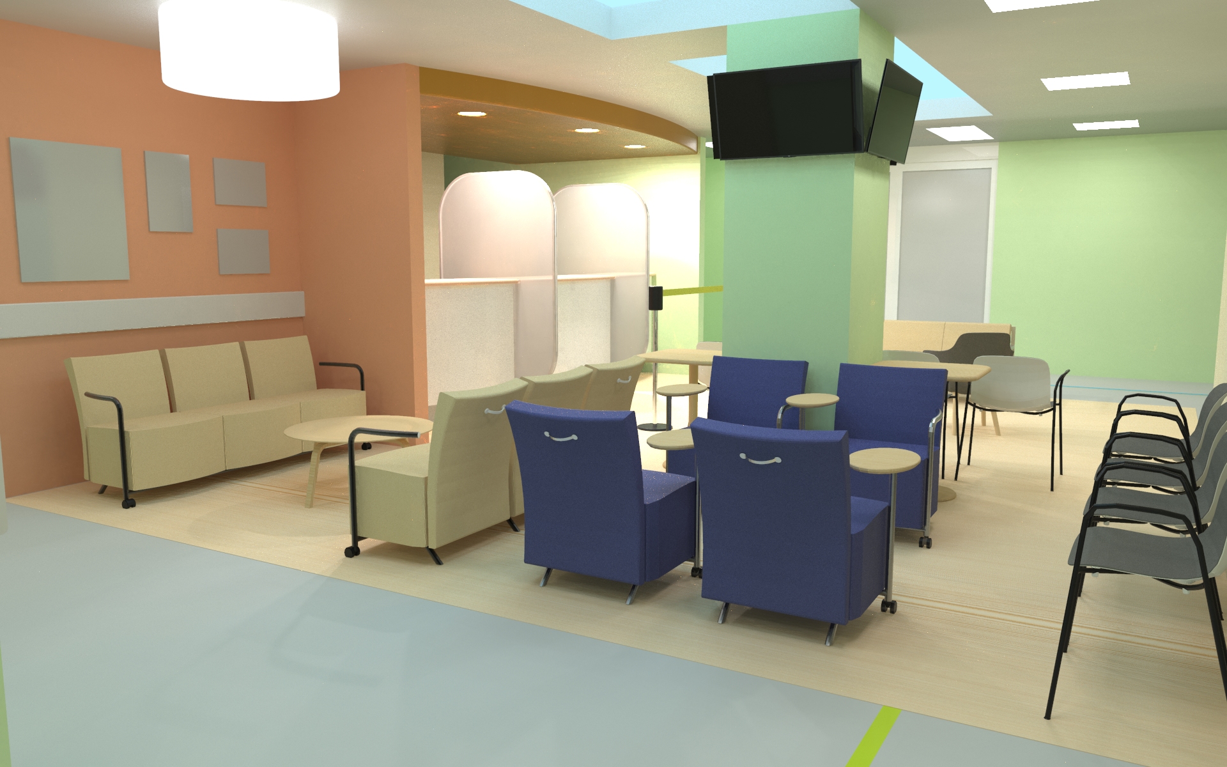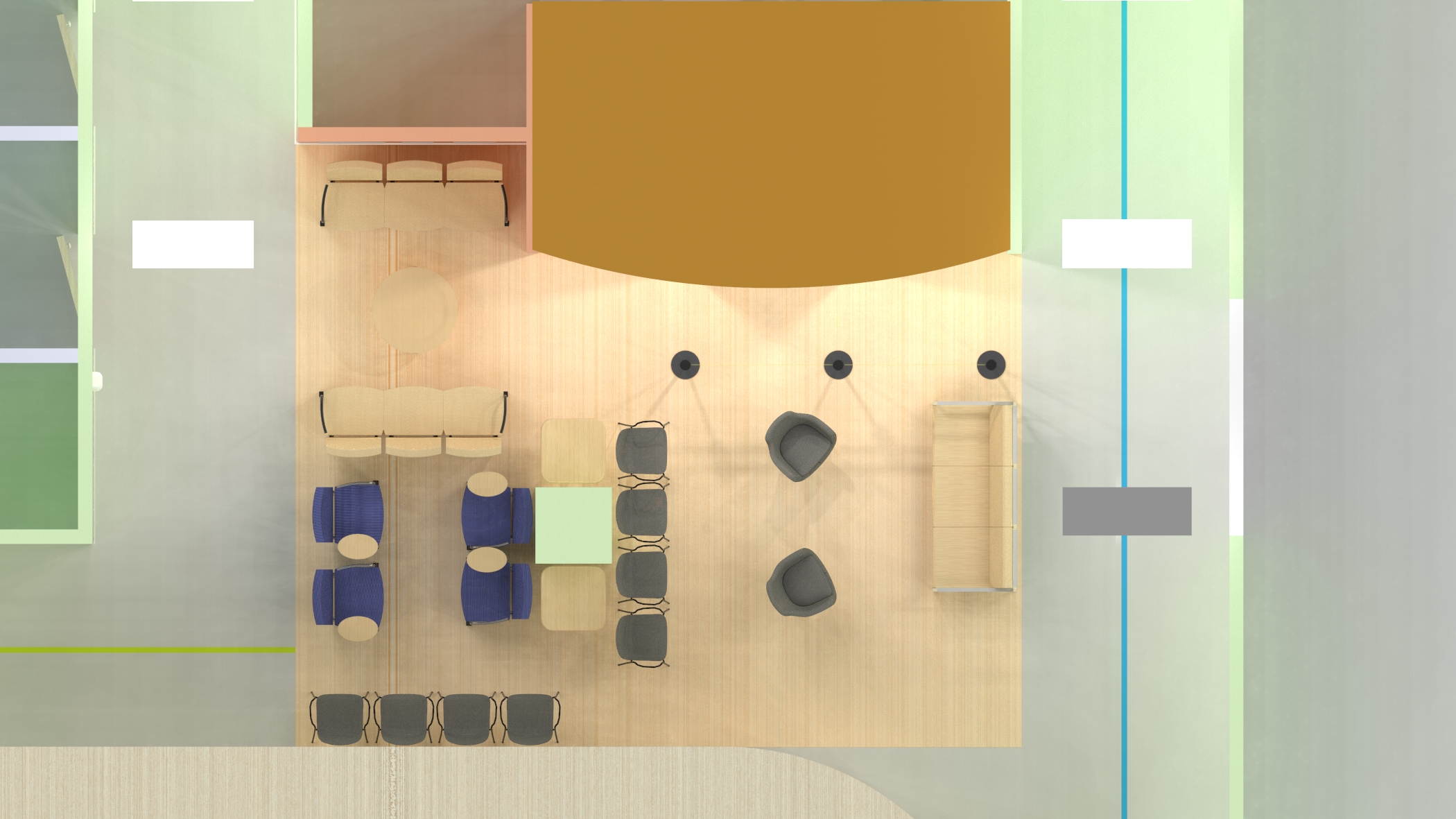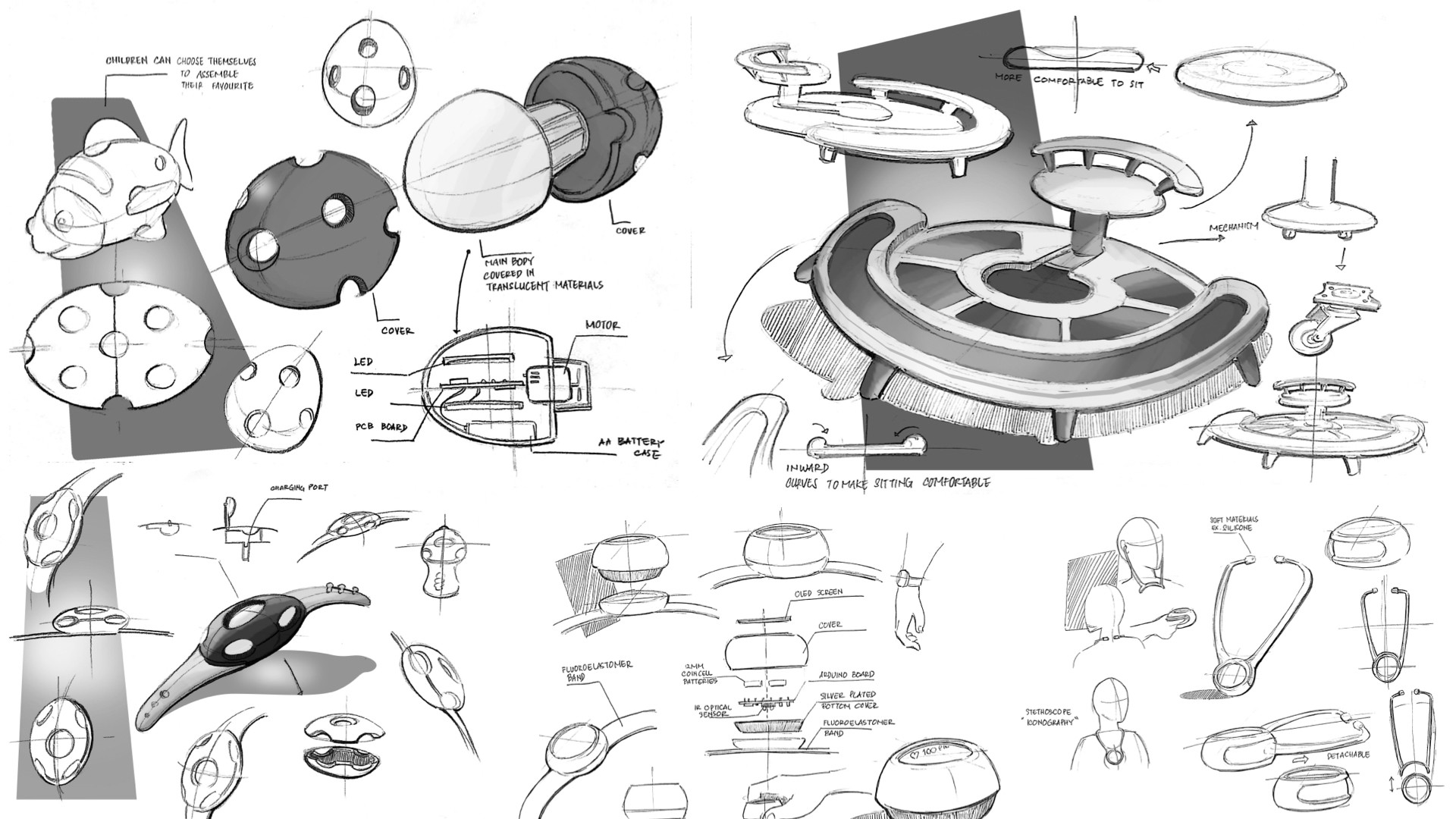
St. Joseph Pre-Admission Waiting Room
Interior Design Project
This project was a collaboration project between OCAD Design for Health Program with St. Joseph Hospital (Toronto). The goal is to improve the waiting room by developing sustainable solutions through a user-centered approach.
Background
The Pre-admission Clinic serves patients as they prepare to have surgery up to the day of surgery. The volumes are high, and patient needs are variable. Scheduling, emergency accommodation, and assessments are conducted with limited space, resources, and clinical information.
The analysis and subsequent recommendations were driven by the design research question:
How might we create nimble spaces, multi-functional, and flexible for the Pre-admission Clinic at St. Joseph’s Health Centre in Toronto, Ontario?
